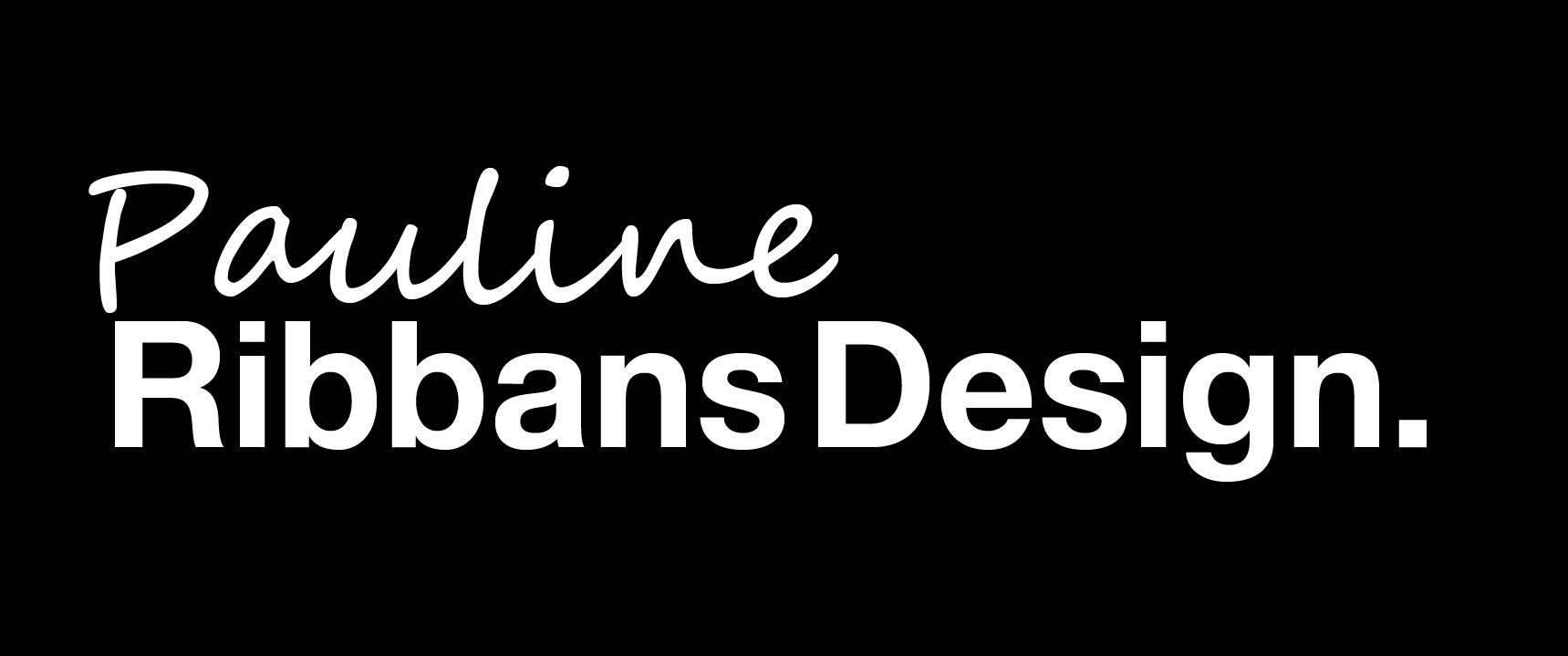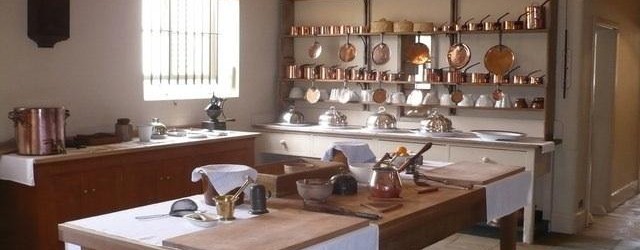Pantry
Pantry designs for today's kitchen.
Homes today can have a walk-in pantry, separate scullery or dedicated larder. Depending on how you want to cook and function in the kitchen. Careful planning here can make all the difference to your future happiness in your new home.
The history of the Pantry, Larder and Scullery.
Over the years a pantry has had many names and many purposes. They have been known as sculleries, Butler’s pantry, larders and store rooms. Their uses have changed to accommodate our ever changing lifestyles.
Back in the era of grand mansions, such as Downton Abbey, the downstairs area was the engine room of the house. The Butler and house keeper ruled supreme, overseeing the smooth running of the kitchen, staff and household supplies.
The Butler’s pantry was usually a storeroom where the wine, household silver and tableware were stored. The Larder was for food preparation and usually housed a large table for working on. Washing of linen and dishes and rinsing of food was done in the scullery, were you would find a large ceramic sink.
The Modern Home.
Most new homes will include a walk-in pantry where possible. Their design will vary with some having sinks, dishwashers and appliances. Usually open shelving is used in this room for quick and easy access to the provisions. LED lighting is often used as it can be easily incorporated into the cabinetry. It is popular to have drawers or pull out wire baskets in the base cabinets.
There is a trend towards these rooms becoming the working kitchen with a separate staging area for the serving of food. Whilst this hides the mess associated with cooking and cleaning it also hides the cook!
If you have a dedicated cabinet for food storage drawers can be used effectively too, as they increase the accessibility of items stored in the base of the cabinet. I often design these cabinets to house appliances with the inclusion of a bi-fold or roller door.

